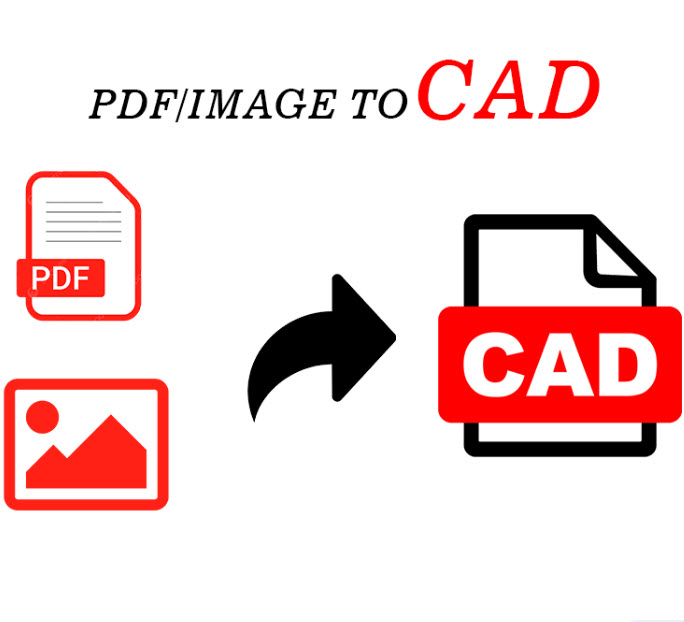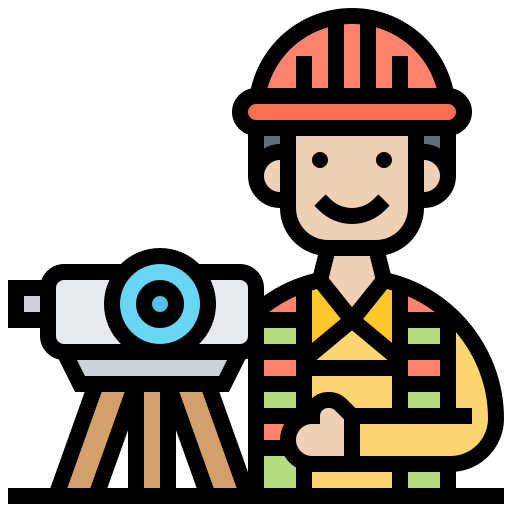




We are a leading provider of CAD services globally. We cater to the needs of hundreds of organizations in North America, Europe and Asia Pacific, including all kinds of utility companies, architects, engineering firms and contractors.
We are your one-stop solution for specialized CAD drawing and drafting services in the domain of Architectural, Structural, Electrical, Mechanical and all other engineering lines. We have access to a wide pool of talent that enables us to provide quality services and also take up large projects! Our global partnerships keep us up to date with the latest design techniques and competitive on costs in mature markets.
We pride our very fast response time. Feel free to get in touch!
The key to successful outsourced CAD services is flexibility; the flexibility to tailor services to ‘fit’ your existing business processes, while consistently producing high quality drawings at sensible, transparent cost. You only pay for what you use, so there is no waste. And your original mark up is returned to you in its original format, or as an electronic copy for checking purposes – or both.
Our CAD operators aren’t just highly skilled in CAD, they also have an in-depth knowledge of building services so they provide practical, workable solutions. Our team consists of architectural draftsman, electrical draftsman, mechanical draftsman, architectural assistants etc… Drawings are produced whether to our own existing standards or to the standards you specify and are delivered within pre-agreed time-scales to suit even the fastest of fast-track projects.
Plus, via the Internet, you have 24-hour access and redlining facilities available whenever you need them.
Whether you want help with a single project, occasional assistance during busy periods or a complete CAD management service, CADSTAR Services is committed to providing the highest level of service to you and ensuring you maintain a high quality of service to your clients.
With CADSTAR Services you know you are benefiting from the latest technologies, operated within a stable and secure IT environment., allowing you to focus on your core business.
We guarantee 99.99% accuracy in the final output. If there are any errors found, they are corrected on priority with no extra fees.